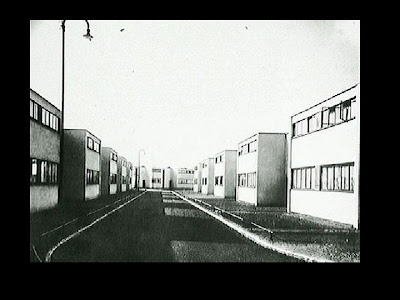In this case LEO, Louisville's version of City Paper, had a lengthy article on shotgun houses, with profuse photography....worth a surf to see the kind of media Dayton vernacular architecture doesn't get...
Southern Standard- A Loving Defesne of the Shotgun House
..which included this sidebar on the Anatomy of a Shotgun House

While we see superficial articles on Rehabarama and what-not not once have I saw a journalistic attempt to explain the local vernacular architecture in Dayton, similar to this. In fact smaller houses akin to Louisville shotguns are written off as throwaways, just more fodder for vacancy and abandonment and demolition.
As for popularity, the article makes a point that these houses are seeing renewed interest:
This is ostensibly a defense of the shotgun house, although I’m not sure that concept is in need of protection: Once popular for their pure economy, shotguns seem to be experiencing a resurgence here. This is in part a fad driven by lust for the doggedly nostalgic. But there is also something more legitimate, something having to do with the idea that shotguns are perhaps the cheapest, easiest way to buy into the extraordinary history of the River City and its buildings.

Imagine that, people wanting to buy-in to the history of their city, and a houseform associated with that history. Probably unfair to compare Dayton, since the place really has no history as far as the locals are concerned, beyond the history of certain local corporations, industrialists, and aviation.
Amazingly enough this houseform is seeing a revival in new construction, the caption to the following pix reads:
 "The Sienna II, a newly constructed camelback in the Norton Commons development. According to Marilyn Osborn, an event planner there, as many as 50 of the 240 houses currently standing in the mixed-use development are variations on the shotgun design."
"The Sienna II, a newly constructed camelback in the Norton Commons development. According to Marilyn Osborn, an event planner there, as many as 50 of the 240 houses currently standing in the mixed-use development are variations on the shotgun design."Again, can anyone imagine Dayton builders basing new suburban houses on trad 19th century housing found in Dayton city? To consider Dayton's trad city houses worthy of emulation?
I didn't think so.
In any case, its always great to get back to Louisville, a city that actually values and celebrates its everyday vernacular architecture, the fabric of a city that gives a place it's character, to the point of even having a sort of block party or festival about it:
Germantown Shotgun Festival















































