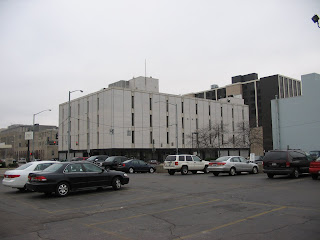Esrati has come up with a list of pretty good ideas on how to improve downtown. And Bill @ Dayton Most Metro has a great call to action directed at not just at the political leadership but also at local citizens and buisnesses. I particularly liked the Most Metro post as it was fairly inspirational and makes me wish we had more urban evangelists like Bill around town.
Yet what is really the plan for downtownton? As Marvin Gaye sang, "Whats Goin' On?"
Well, everything is pretty close-hold here, isn't it? We know about Ballpark Village. But what else?
I found something online. A planning document prepared by Citywide Development. And it is chilling. Apparently this is going to be an economic development part of the Daytons city plan and is recent, from June of this year:
CitiPlan 2020 Focus 2010 and Beyond
Economic Development Component
(2007).
4.2.3.2. New Product and Reuse. Create new building product that is more aligned with the demands of today’s marketplace by providing:
* large horizontal floor plates
* close in parking and other amenities.
Find reuses for obsolete office buildings that can be transformed into non-traditional re-uses”
4.2.3.4. Downtown Office Space….Work with community partners to develop strategic shovel-ready sites for potential development”.
So, what does this bureaucratic bafflegab mean? Well, it means they are going to finish the job started by urban renwal in the 1960s. The concept is large flat or low buildings ("...large horizontal floor plates...")and adjacent parking and maybe lunchtime restaurants and dry cleaners and such ("...close in parking and other amenities...")The idea is to maybe use Port Authority or other agencies to clear sites and remediate hazamats to provide empty property that could compete with surburban office parks for potential development("...Work with community partners to develop strategic shovel-ready sites..."). Conceptually this would be akin to what Kettering did with Hills and Dales or what UD is doing with the NCR site.
So it's back to the future. Examples of large horizontal floor plates with close-in parking built on shovel-ready sites, downtown, from the 1960s...



...groovy, baby. But what about that city income tax?
Jeff - I understand your concern with that CityWide plan, the last thing Dayton should be doing is replacing its urban flair with suburban-styled development. I for one would rather see vacant buildings than suburban office parks, because at least vacant buildings have a chance to be discovered and developed.
ReplyDeleteI can tell you that I've gotten to know several people in the city's planning department (including the director), and they have a very clear understanding of good urban design vs suburban. The CareSource building is a good example - it has larger floor-plates like was mentioned in the Citiplan 2020 but was designed to fit within its urban surrounding context. And the close-in parking & amenities for CareSource consist of a new parking garage with first floor retail/restaurant space. This is true urban design. (nevermind the debate out there that CareSource could have taken an existing building - now the point is moot)
I also think that any thought to deviate from urban design in favor of suburban office park will be rethought because of (ironically) developments like The Greene - which have proven that urban design (whether by "new urbanism" or old) is now more desirable.
Dayton has an amazing stock of architecturally superior but severely under-utilized building stock. I do hope that our regional, state and federal governments figure out that subsidized sprawl is simply wrong, and one day soon the cost of redeveloping our urban core will be comparable to plowing down green space to construct generic buildings. I'm guessing that gap is still quite wide but it could be lessened by a combination of expanding the current historic tax credit system and charging much higher impact fees on green space development.
Caresource certainly is a best-case example of a large floor-plate building in a downtown site. I will reserve judgement on their garage until I see it, but I have seen some good examples esewhere of creative design with parking garages.
ReplyDeleteI am a bit skeptical about ground floor retail here, given how much is already vacant around downtown. One can have a lot of garages and a lot of empty space on the ground floor that could be used for cars instead.
That is probably why the garage across from the Shuster was designed the way it was. For Caresource the city might have insisted on more ground floor commercial space due to the Main Street site.
Its interesting that the city planning document describes a suburban-style concept for the highly urban downtown with out any caveats.
ReplyDeleteYes the care source is a larger floor-plate but the plan should probably encourage multi-story minimums to attain a desired density to complement the urban lifestyle and generate enough income tax to support the city services in a particular area.
I hope more people will read this plan and comment.
Jeff can you post a link to the Citi Plan 2020?
Jeff,
ReplyDeleteSend me your email address through my site
http://www.thisoldcrackhouse.blogspot.com/
I have it on good authority (as of this morning) that the city planning department is interested in some of your ideas and would like to meet you. Maybe some of your ideas could come to fruition! At least you know that they are viewing your site in City Hall.
Gary Leitzell