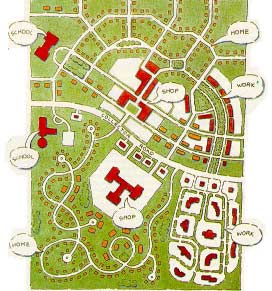Village of North Clayton kicks off the suburban experiments series.
This recent development on US 40 west of Englewood is the best (and one of the few) local examples of neo-traditional town planning, also called the New Urbanism. It is the first true neo-traditional suburban experiment in Dayton.
The New Urbanism
What is it? For starters it probably should be called the old urbanism, which is why neo-traditional town planning is a more accurate label. This urban planning movement surfaced out of the postmodern tendency in architecture and critiques of modernist/functionalist planning and zoning. Neo-traditional planning looks to pre-WWII models and ways of building as a source for new development. The primary sources are the various American vernacular architectures, the streetcar suburbs of the late 19th and early 20th century, small town America, and various garden city models.
In recent times neo-traditional planning has become associated with the concepts of “sustainability” and the new environmentalism (the “green” movement, exemplified by strategies like LEED), though predating these by a decade or so.
A good description and synopsis of New Urbanism can be found at this wiki, or study the following diagram from the Engineering News-Record, showing a new urbanist development at the top and typical postwar suburbia (like around Fairfield Commons or Huber Heights) at the bottom.
Essentially, neo-traditional planning puts the pieces back together again.
Neo-traditional planning in the Dayton region
Probably the best known local example, albeit an imperfect one, is The Greene. Neo-traditional principles observed at The Greene:
- Mixed use (apartments, offices, and retail) buildings
- True streetscapes with curbside parking and sidewalks
- Traditional architectural composition using two and three story buildings
The Village of North Clayton has the integration element, as is evident by this map of the development, demonstrating how the “town center” (a smaller version of The Greene concept) is integrated into a residential neighborhood via the street system, smaller buildings and townhouses.
 The plan also illustrates some residential design principles, such as squares and parks as focal points, alleys for the garages, amenities like parkways, and a legible loose grid plan without “tapeworm” streets and cul-de-sacs. The plan reads as a more-or-less organic whole, not fragments.
The plan also illustrates some residential design principles, such as squares and parks as focal points, alleys for the garages, amenities like parkways, and a legible loose grid plan without “tapeworm” streets and cul-de-sacs. The plan reads as a more-or-less organic whole, not fragments.Another notable feature, though not strictly new urbanist, is the insertion of housing into a woodlot on the southern part of the site; rather than clearing the lot trees are preserved along a watercourse in the center of the blocks.
The Town Center.
The developers’ website has some details on the town center, but here is a quick look. The rendering on the upper right is an illustration of the central square, done up as something vaguely central European (perhaps southern Germany?). The plan says plaza, but it looks more like a platz.
Yes, one can quibble with the direct references to provincial Europe, yet the composition is the key point here. Instead of a one story strip center with parking and “pads” for banks and fast food in front one has two story buildings with multiple functions. Parking is on-street, screened mid-block, or on the periphery of the site.

(though it seems the plaza is car-free)
Another key concept is how this town center is integrated itno the rest of the developement. One does not need a car to communicate between the residential parts of the development and the shopping and services. One could just as easily walk or take a bike.
A sensitive bit of site planning is the use of transitional buildings between the more intensively built-up town center and the residential areas. These can be townhouses, or they can be these live/work buildings, with either apartments or condominiums on top, or offices. Retail or services on the ground floor.

Too good to be true? Never to be built? Things have been built, and one can get a glimpse of this vision becoming reality, with the first mixed use building on site. Perhaps one of the first of its kind in the Dayton suburbs (and close to that rendering, too!)
 Pretty good design. Façade composition broken up to read as three buildings, giving visual interest. Sloped roofs in front. Corner entrance and little balcony over it. Awnings to further activate the façade and create sort of a transitional space along the sidewalk. On-street parking.
Pretty good design. Façade composition broken up to read as three buildings, giving visual interest. Sloped roofs in front. Corner entrance and little balcony over it. Awnings to further activate the façade and create sort of a transitional space along the sidewalk. On-street parking.One the other side of the building is this nice coffee shop, which makes a great iced mocha.
 For more on this developement, which is a true model development for this region:
For more on this developement, which is a true model development for this region:Welcome to the Village of North Clayton
(we will take a brief look at the first residential area next)

1 comment:
http://www.daytondailynews.com/news/community/clayton-clay-twp/6-million-owed-on-development-bank-wants-to-foreclose-167443.html
Just saw this, thought you might be interested...
Post a Comment