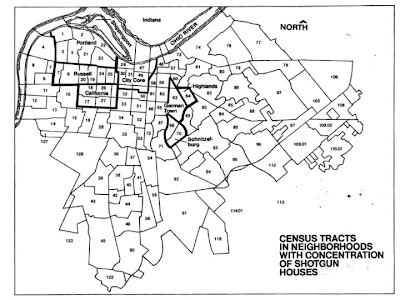I’ve blogged on urban regeneration schemes in Chicago built around specific housing types, the greystone and bungalow. Yet another example of housing typology as a way toward urban revistalization, this time from Louisville, is the shotgun.
Dayton has a few of these scattered about east and north Dayton, but I suspect they are a local development, independent of southern shotgun houseform. In Louisville’s case they apparently did indeed come up the river from New Orleans via close trading and social connections between the two cities. Louisville shotguns do have a typological affinity with the New Orleans variety, too, with the tall thin windows, occasion gingerbread trim, and hip roofs.
Shotgun houses are characteristic of post-Civil War era working class neighborhoods that developed as Louisville became an industrial powerhouse of the New South. Louisville preservationists, historians and community organizers really celebrate this houseform as something distinctive to the city
An example of this was this how-to book published by a local preservation group 28 years ago. This is a fascinating little guide intended for shotgun house owners and prospective rehabbers.  The book is an intersection between architecture, preservation, and cultural geography as the preservation group teamed up with the University of Louisville geography department to inventory the city by street and census tract, to identify and classify the shotgun housing stock in various ways. An interesting example of a preservation group tapping into local academia for some expertise and manpower.
The book is an intersection between architecture, preservation, and cultural geography as the preservation group teamed up with the University of Louisville geography department to inventory the city by street and census tract, to identify and classify the shotgun housing stock in various ways. An interesting example of a preservation group tapping into local academia for some expertise and manpower.
The book maps out census tracts/neighborhoods with concentrations of the houseform (this map does omit some neighborhoods that I know have a lot of shotguns, like Phoenix Hill and Butchertown).
The typological discussion is the “Characteristics” chapter, which discuses entry and fenstration patterns, serial construction, and frequency of subtypes. Then three designs, with before and after floor plans and an isometric drawing. Apparently the preservationists worked with a local architect, or had one on staff, to come up with these designs.
Then three designs, with before and after floor plans and an isometric drawing. Apparently the preservationists worked with a local architect, or had one on staff, to come up with these designs.
Single story:

 Camelback (a two story subtype...Here are a pix of a later one in the Germantown neighborhood, and a HABS/HAER documentation of an older one in Phoenix Hill)
Camelback (a two story subtype...Here are a pix of a later one in the Germantown neighborhood, and a HABS/HAER documentation of an older one in Phoenix Hill)



 Then another single story, but with an addition to the rear:
Then another single story, but with an addition to the rear:

 The book closes with a 9 page remodeling/house inspection checklist.
The book closes with a 9 page remodeling/house inspection checklist.
Though this book was from 1980, here in 2007 people are still interested in shotgun houses, and they remain part of how Louisvillians see their city. Here is an example from Germantown neighborhood, where the residents are throwing ‘Germantown Shotgun Fest’ (link to a myspace page) as a community block party with a live music schedule (which also operates within a strong local tradition of neighborhood festivals, but also as a way of developing community unity between young newcomers and the older residents). (a pix of some Germantown shotguns and landmark church in the background)
(a pix of some Germantown shotguns and landmark church in the background)
Tomorrow, a look at shotgun houses as a model for neighborhood reconstruction.
PS: if you want to read some of the text click on the image and the page will enlarge
Tuesday, December 11, 2007
Louisville Shotguns I: 28 year old book is still good stuff
Subscribe to:
Post Comments (Atom)

3 comments:
I'm doing a research project on Germantown in Louisville and was wondering where you found the Shotgun House book? If you could give me any information on where I could find a copy I would greatly appreciate it.
Thanks,
Jared
I bought mine from the Preservation Alliance. I dont know if there are any in local libraries. But you could check.
Try the downtown LFPL local history section.
The special collections at UofL Eckstrom Library might have one.
Also the Flison Club.
I am not sure if Preservation Alliance is still around. If they are maybe a member or officer of the group has a private copy they could loan you.
Jeffrey- I have 3 true shotguns across the street from me- 118,120 and 122 Bonner.
2 of them I bought in '95 and re-did.
They are amazing homes for a single person, young couple or seniors.
At 850sq ft ea, they wouldn't make it in the current building codes- but, I think they are all the house most people without kids need.
Post a Comment