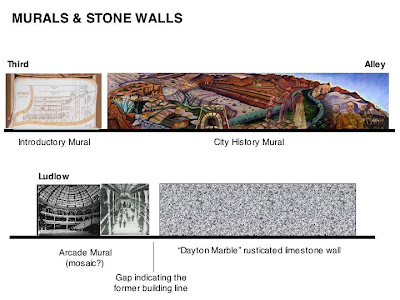Its time to get real about the Arcade. There is zero interest in saving this building aside from the FSA activists, who don’t have the money to make it happen. The most likely redeveloper said he needs some gap financing just to renovate the flanking buildings (don’t ask about the rotunda), which won’t be coming from local government.
Adaptive re-use is not feasible. Not in Dayton. So tear it down.
And what next?
How about nothing. No building at all. There is already a surfeit of vacant space downtown, so why build more vacant space?
Instead how about an Arcade Park. Here is a proposal for one. Replace a building with a landscape that “remembers” the building. The concept is to use the building lines as the source for a landscape plan, with forested areas on the site of the three flanking buildings, and a water feature where the rotunda used to be.
The concept is to use the building lines as the source for a landscape plan, with forested areas on the site of the three flanking buildings, and a water feature where the rotunda used to be.
The scheme would also to use fragments of the arcade, including the 3rd Street façade, relocated as a “rear” for the McCrorys building, and walls and murals to activate the space a bit, and as visual barriers from the mid block alley. Sight-lines and axis could be developed to focus on surrounding buildings.
Pretzinger Lane would be extended north through the block to 3rd Street.
And this scheme would also tear down the vacant Lindsey Building and the vacant building to the west of the Arcade.  Arcade fragment would be a part of the colonnade from the arcade, the 3rd Street Façade, the tin turkeys (moved to ground level pedestals around a water feature, and door surrounds from the flanking buildings as “gateways” to the site.
Arcade fragment would be a part of the colonnade from the arcade, the 3rd Street Façade, the tin turkeys (moved to ground level pedestals around a water feature, and door surrounds from the flanking buildings as “gateways” to the site. Vertical elements would be a framework to support the colonnade and clock tower (similar to the RTA one on Main) and kiosk at the 3rd street entrance, walls as a barrier for the alley, murals, and a mix of walls and fences around the forest areas
Vertical elements would be a framework to support the colonnade and clock tower (similar to the RTA one on Main) and kiosk at the 3rd street entrance, walls as a barrier for the alley, murals, and a mix of walls and fences around the forest areas Walls and murals would look like this, maybe. Limestone wall would be rough, to provide some visual interest and be less attractive for graffiti .
Walls and murals would look like this, maybe. Limestone wall would be rough, to provide some visual interest and be less attractive for graffiti .
 Tree planting. Trees could be nice features along the walkways as well as forest elements, with masses and absences setting up little forecourt and open spaces near murals and in front of buildings
Tree planting. Trees could be nice features along the walkways as well as forest elements, with masses and absences setting up little forecourt and open spaces near murals and in front of buildings Pavement surfaces would differ depending on the nature of the space, with a mix of decorative brick and concrete. Natural surfaces would be water, a small lawn area, and a “forest floor”, with bark or just leaves and underbrush. The water feature could be grass, too, or maybe a plaza.
Pavement surfaces would differ depending on the nature of the space, with a mix of decorative brick and concrete. Natural surfaces would be water, a small lawn area, and a “forest floor”, with bark or just leaves and underbrush. The water feature could be grass, too, or maybe a plaza.  The Arcade Park could be the start of an open space system, with perhaps a mall and park in the location of the DDN plant and news offices (the old “Cox” era building would be saved as a shell or classical ruin), landscaping on Pretizinger Lane, etc.
The Arcade Park could be the start of an open space system, with perhaps a mall and park in the location of the DDN plant and news offices (the old “Cox” era building would be saved as a shell or classical ruin), landscaping on Pretizinger Lane, etc.  To do something like this for the Arcade might cost as much as restoring it, but maybe a minimal approach, just using grass and trees and some sidewalks, extending Pretzinger, and saving/relocating the 3rd Street Façade would be a realistic solution for the site after demolition.
To do something like this for the Arcade might cost as much as restoring it, but maybe a minimal approach, just using grass and trees and some sidewalks, extending Pretzinger, and saving/relocating the 3rd Street Façade would be a realistic solution for the site after demolition.
Saturday, April 19, 2008
Designs on the Arcade Block.
Subscribe to:
Post Comments (Atom)

No comments:
Post a Comment